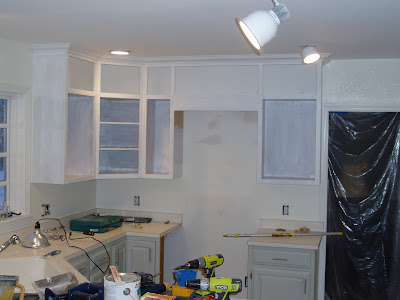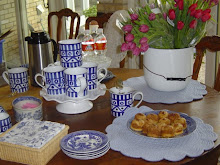
Our kitchen, breakfast room, and family room run the entire width of the back of the house.
After pondering how to use limited funds to renovate this area. I came up with the following priorities:
Remove the 37 "wall separating the two rooms and move the slider next to the existing slider

Add a window and baseboard heating to the breakfast area

Replace the 1980's tile and carpet with hardwoods

Remove soffit/furdown above upper cabinets and build a "box" above the cabinets to imitate the lines of the existing cabinets

Paint


We also chose to replace the range and microwave. Today our new space is so light and bright that we don't even notice the chipped formica counters, the dinged up lower cabinets, the big hole next to the fridge,mismatched furniture, the walls that need to be decorated.... those will be on the Phase 2 list. (oops when editing I saw old microwave on counter)
Here are some pictures of the new kitchen family room space:




Going to take a break between kitchen phase 1 and phase 2. Moving onto the living room. Any suggestions?

,
























